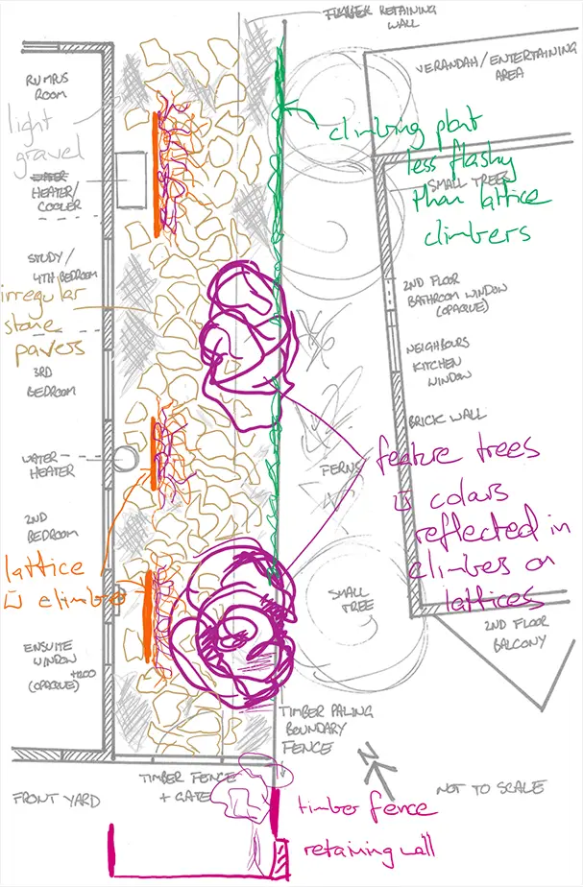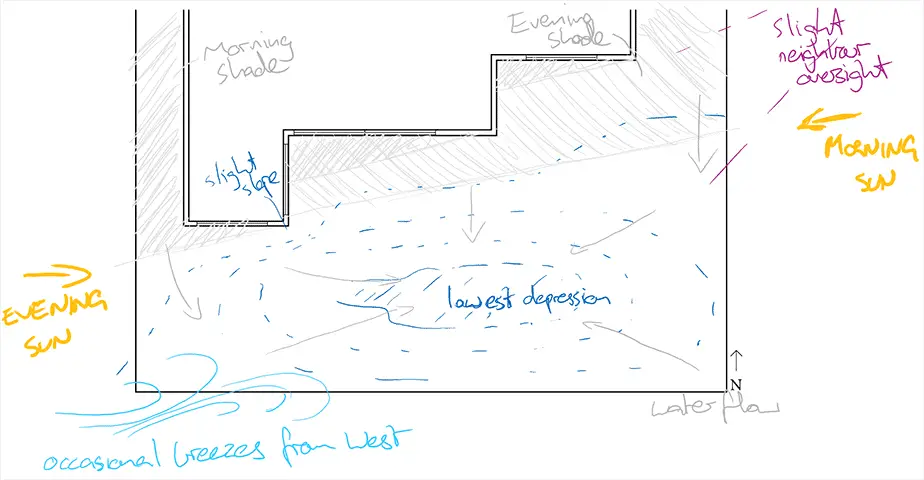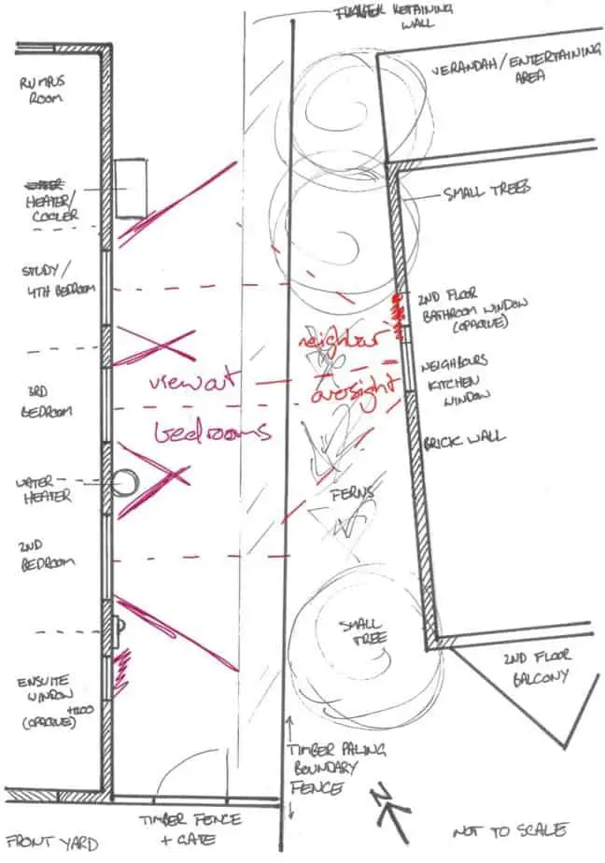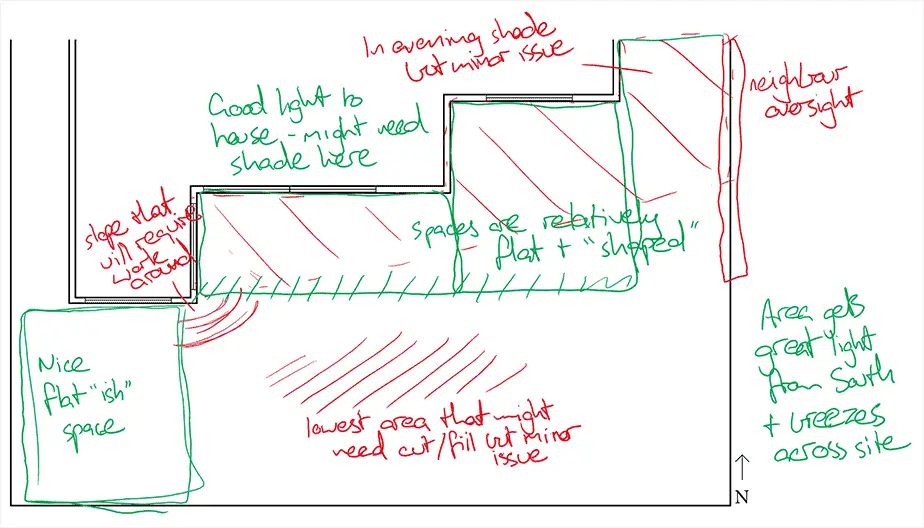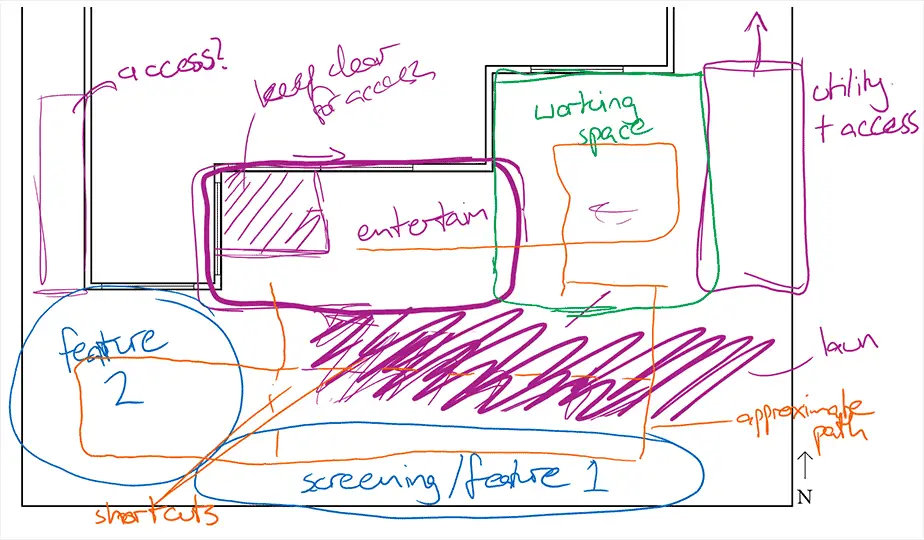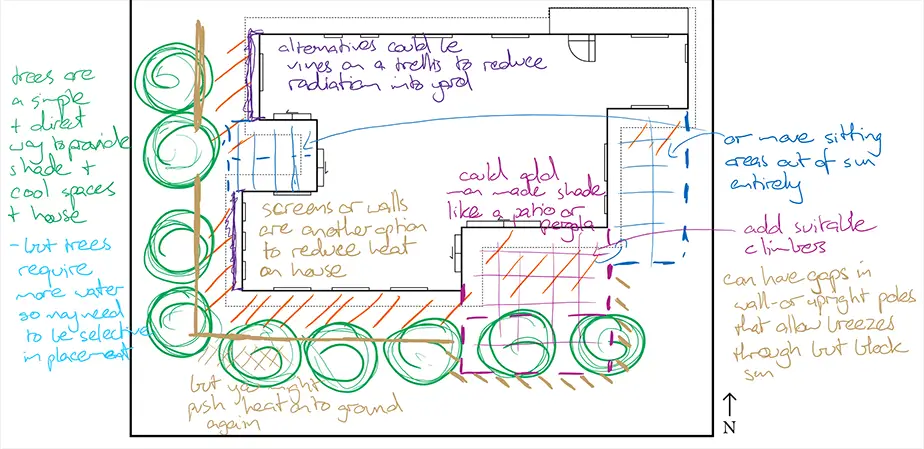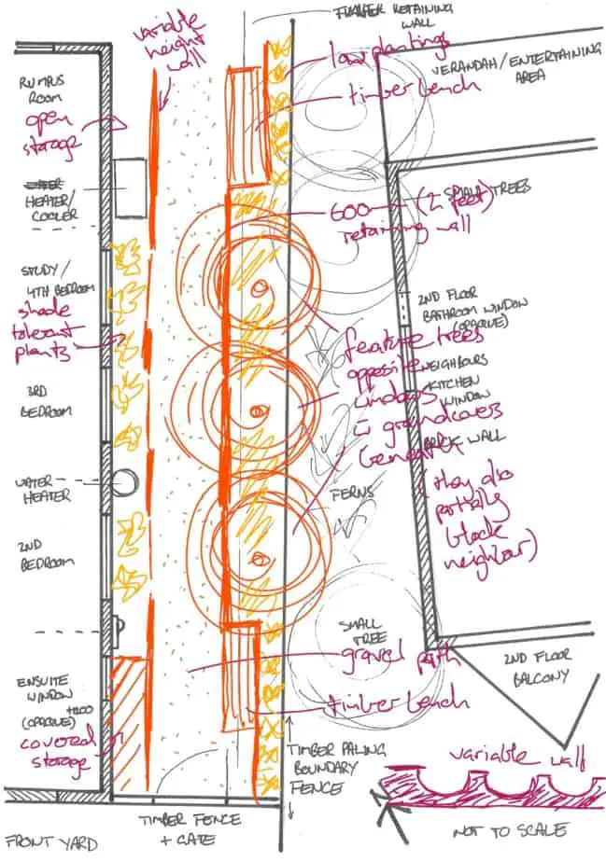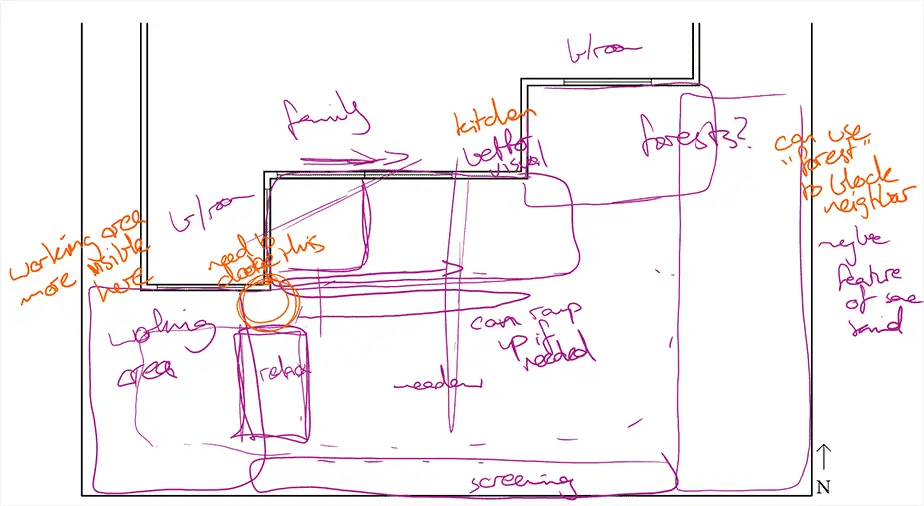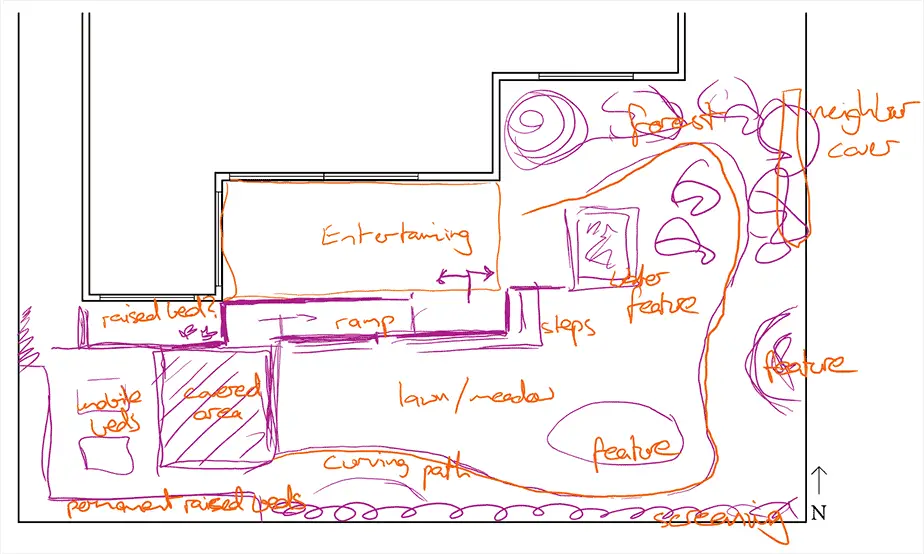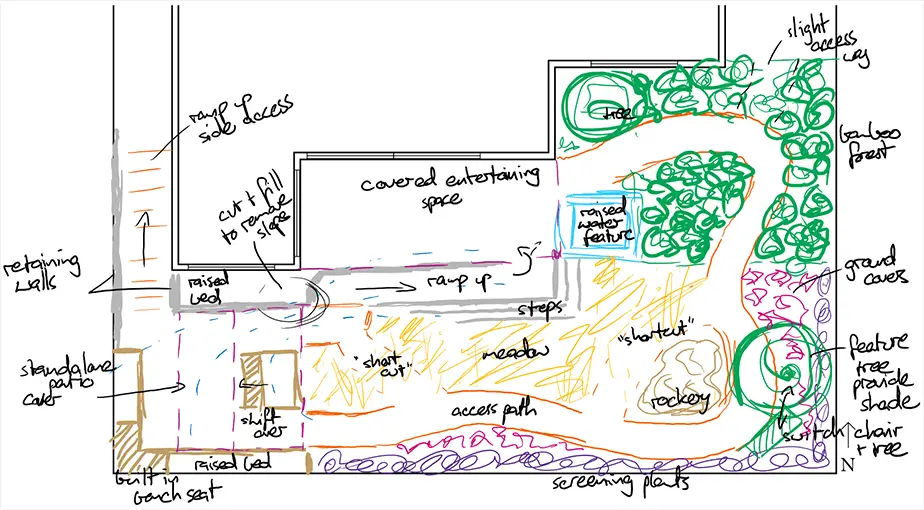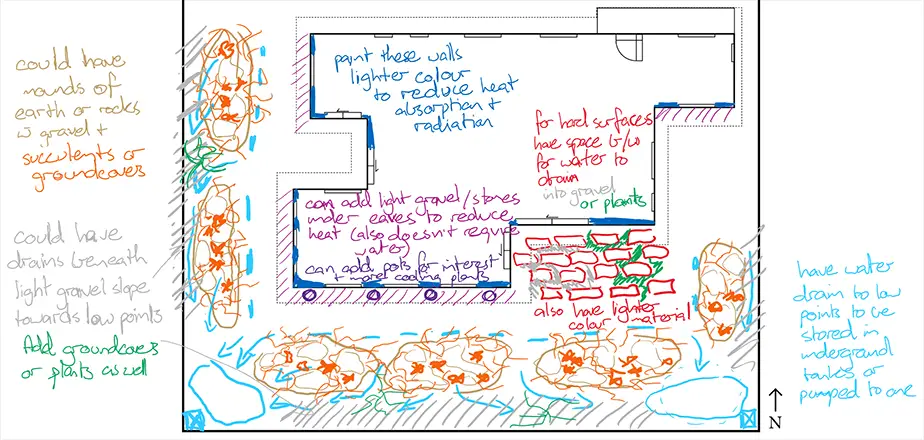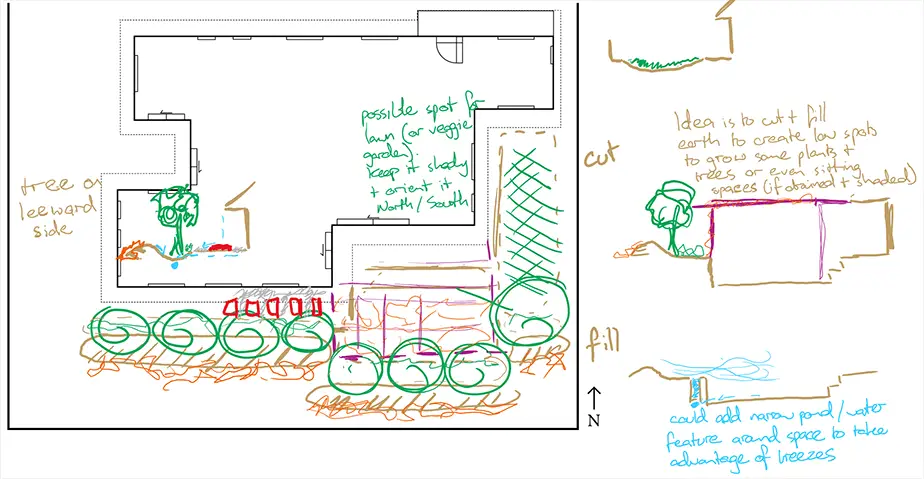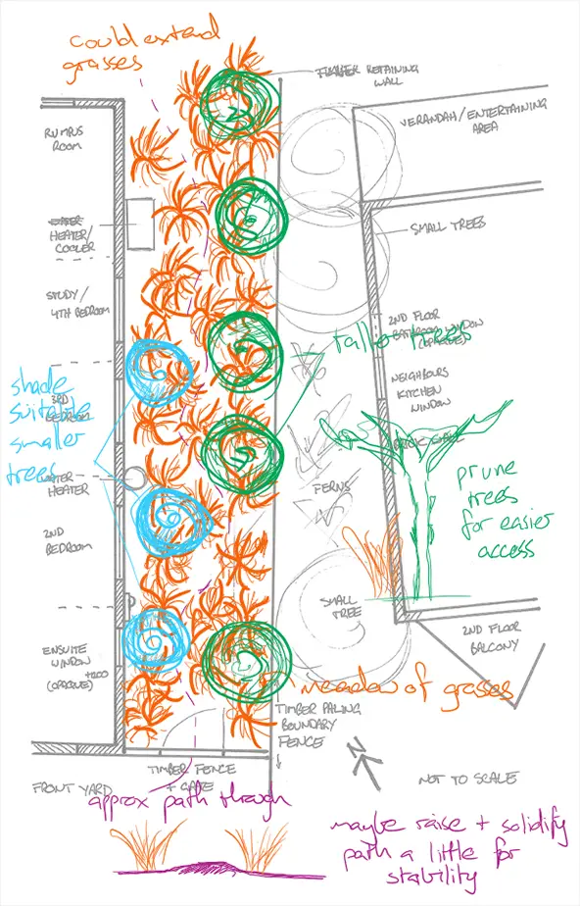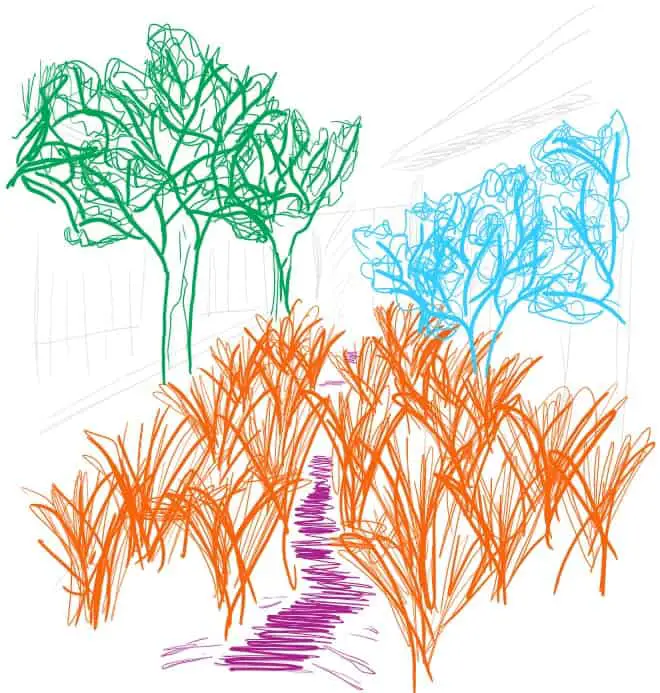Many people struggle turning their garden and landscaping ideas into alandscape design.Through my experience in landscape architecture, I've developed a straightforward6 Step processyou can follow to create a landscape design you can actually "use".
I recommend following these steps no matter your situation.
- Create a simplebase planyou can trace over
- Do some basicsite analysisto help identifyopportunitiesto take advantage of, andproblemsyou need to address
- Create a little‘skeleton' planhighlighting these areas with notes
- Look throughinspiring examplesthat take advantage of similaropportunities, or find solutions to similarproblems
- Create afirst draft, drawing over the skeleton plan – adding the opportunities and solutions in various positions
- Explore different ideasand combinations by repeating Step 5with different examples, ideas or inspiration
As we explore some scenarios and sketches you'll see, regardless of the size of your yard or the specific space you want to design, this process helps you:
- Understand yoursiteandclimate conditions
- Noticeproblemsyou need to address
- Discoveropportunitiesto "use" areas in different ways
- Explore ideasquickly, easily andconsistentlyover a simple base plan
Let's go through the steps and see how they work.
1.Creating A Simple Landscape Design Base Plan
Start by getting a piece ofpaper,pen,rulerandmarker/s.
You can choose to create ascaled planor stick to a basicoutlineof the space.
Scaledwill be more precise but will take longer.If all you want to do is explore ideas, asimple outlineshould be enough.Just know that if you plan to build (or have built for you) you will need ascaleddesignat some point.
Your base plan should include:
- YourDoors&Windows(including theirheightsabove ground level if they start higher than floor level)
- Existing elementsyou will keep – trees, sheds, steps, patios etc.
- Boundarylines
- Neighbouring elements– trees, sheds, steps, patios etc.– that aren't on your property
- Neighbours house and theirdoors,windowsetc.
- North Arrow– so you can tell where the sun will come from and travel
- Scale(if needed – e.g.1:100) or aScale Bar
A few more tips to help you create a base plan that is easy to use:
- Keep theside of your house parallel with the edge of the paper– it's easier to draw ‘off' the house, especially if you are drawing to scale
- Try to includesurrounding areasbeyond this space – this will help you ‘tie' the space into other areas of your yard, allowing you to extend your design beyond this area
- For a scaled plan, you will needsiteorarchitectural drawingsto refer to, or you need tomeasure the spaceyourself
- If you aren't drawing to scale, try your best to have the space correctlyproportionedso you don't design something completely inaccurate
- You can use some soft hatching or other marks to denotesloped areasorhighandlow points
- Scan/copyyour first drawing so you can draw over it – I recommend maybe5 copies, as we'll use a few in the next two steps
Let's look at a few examples.They aren't very complicated, but give you something to work with.
Design 1 – Wheelchair Accessible Garden
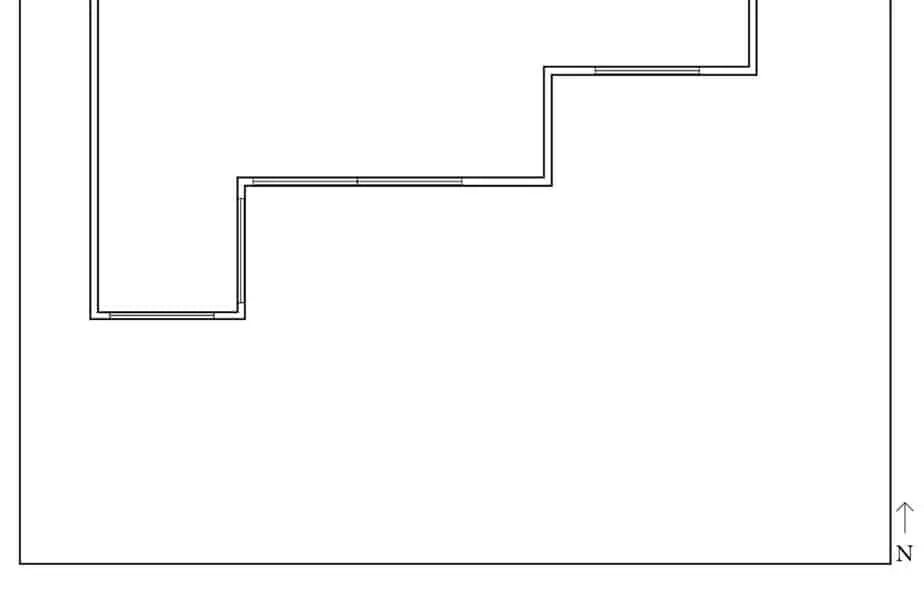
Design 1 is very simple.Ideally it should havemore informationabout neighbouring elements and properties.And perhaps detailed site information like heights of windows and ground.But you'll see some of that outlined in step 2.
Design 2 – Landscape Design For A Hot Climate
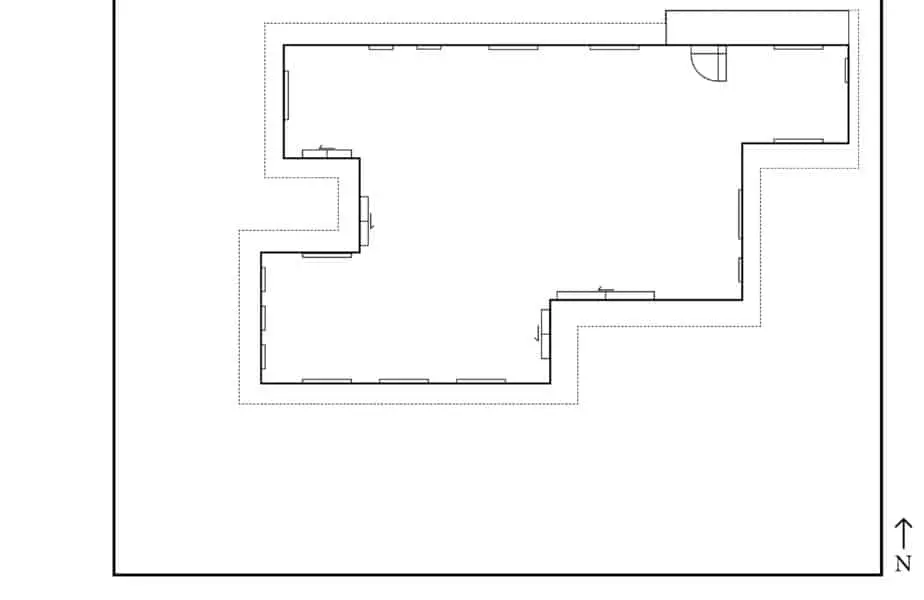
Design 2 is a little better.It shows the whole house withwindowsanddoorseasily marked.It also includes theoverhanging eaves– something important for a desert or hot climate house.
It could do with more neighbouring info and a sign of if it's to scale or not.
Design 3 – A Side Of The House Landscape Design
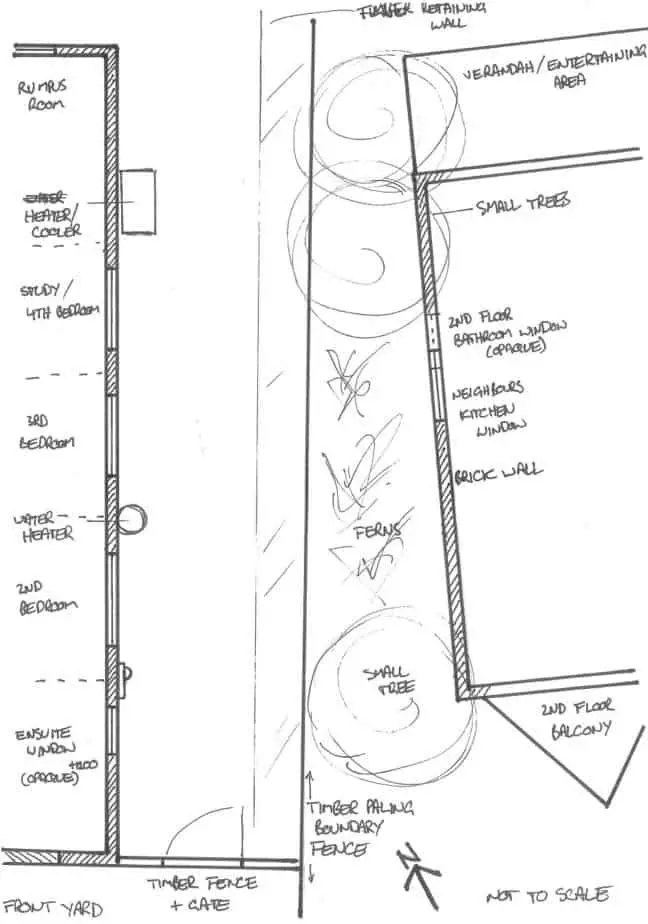
Design 3 is the best yet.It coversneighbouring elementsin more detail, along with thehouse.You also seeexisting elementslike heating units.
Note it's not to scale, but the length and width of the space areroughlythe right proportions.Once I develop a design I like, I'd want to redraw it to scale.
Take the time now to draw your own version using the points I outlined at the start as a guide.
2.Developing Landscape Design Site Analysis Plans
Take one of your base plan copies.The aim of this step is todrawortake noteson the differentweather conditionsin your area andhow they interact with your site.
On your plan, hatch, draw or note the following:
- Where are thesunnyandshady spots?How do theychangeacross the year?
- Does this area get verywindyornoisy?
- Do you have spaces wherewaterwillrunorcollect?
- What rooms do you havelooking intothe space, if any?
- Do you haveneighbouring oversight?Or other things off your property that impact how the sun, rain and wind interact with the space?
Having done your base plan, you should have an idea of things like windows and doors into the space, and neighbouring elements and oversight.
You may need to do a little on-site research for things likesun,shadeandwind.If you need to, spend some time outside across the day and week to see how the space feels.
Otherwise, look into theweather patterns for your regionto get an idea of wind direction and strength, and rainfall, across the year.
NOTE: I haven't includedcouncil restrictionsandregulationsyet, but they will be an important consideration should you look to build.If you have the time and inclination, now is a good time to look into it – particularly for easements and other access restrictions.
If you don't want to do that research now, that's OK.Once you've developed a few designs you like, you should talk to a landscaper or designer to ensure you are not violating any local rules.But that can wait untilafteryou get creative.
Design 1 – Wheelchair Accessible Garden
Design 1 has simple conditions.You can see approximateshadowpositions (based off experience living there, nothing more than that really).
Also note thelow pointand outline of the groundslopewith dashed lines.This also shows wherewater flows.
Finally we have someneighbouring oversight.I probably should have included oversight from the house – what the rooms are and what they look out towards in the yard.
Some of these elements could have been included in the base plan – like the ground slope and neighbouring house, but at least they're present here.
Design 2 – Landscape Design For A Hot Climate
This is a basic plan and includes some of the opportunity and problem notes we'll look at in the next step.
Given it's a desert site, it was important to indicate wheresunandwindimpacted the site, along with the walls of the house.Low pointsandcooler areaswere also worth highlighting.
Design 3 – Landscaping Ideas Down The Side Of The House
The analysis of Design 3 shows a few spots ofsunshine, wherewindcomes from and wherewater will flow.I also included a more ‘esoteric‘ point.The brick wall of the neighbouring house goes a lovely colour during summer afternoons – something I may want to ‘include' in my design somehow.
I also looked atoversightinto the space – from thehouseand theneighbourshouse.
I split the site analysis across two plans for Design 3.This is because my base plan was too busy.It was difficult to read my notes over it.I solved this in the next steps by reducing it's opacity – making it lighter.
If you have a busy base plan, take a fresh piece of blank paper, place it over the base plan, and draw on it.Hopefully you can see it through the paper.
If not, try using non-waxed baking paper.It's an excellent alternative to tracing paper.Not quite as good, but far, FAR cheaper.
Again, this isn't rocket science.It may take some time to research or figure out things like shadows and slopes.It is time well spent, however, as it will result in some much better designs.
3.Creating A Basic Landscape Design Outline Of The Space
Develop Your "Skeleton" Plan – Outline Problems, Discover Opportunities
A Skeleton plan is abare bones outline of the different spaces within the area you are looking to design.I like to use it to specifically outlineproblemswe've determined from our site analysis.And potential ‘opportunities‘ you could take advantage of.
To start, take another copy of yourbase plan.
Referring to your site analysis plan and notes, draw some simple ‘bubbles'of the different areas in your space that are potentialproblems, oropportunities.
Jot down somenotesdescribing the issue or what you could do to take advantage of the area/space.This can be as simple or complex as you like.
Design 1 – Wheelchair Accessible Garden
Nothing challenging here.Red notes are problems – mostly minor other than asloped areathat may cause problems for a wheelchair user (the focus of this design exploration).
Green are nice spaces or opportunities where I can place some of theactivitiesorfeaturesI want in the backyard.
Activities are things you want to DO in a space.You must be in it to ‘use' it.Features are things you want to see – you don't need to physically be in it to ‘use' it.
华体会ufcAs I said, I was exploring how to create a full site garden design for wheelchair users in this site.So the problems and opportunities focus on that.
Design 2 – Landscape Design For A Hot Climate
This is the same as the site analysis plan above.Given the extreme nature of the environment, the desert heat (and wind) weres the most important thing to consider.
There are a few problems that need to be managed around reducing heat in the garden, but also a few opportunities that could be taken advantage of – to try and add less ‘desert-like' plants or activities.
Design 3 – Landscaping Ideas Down The Side Of The House
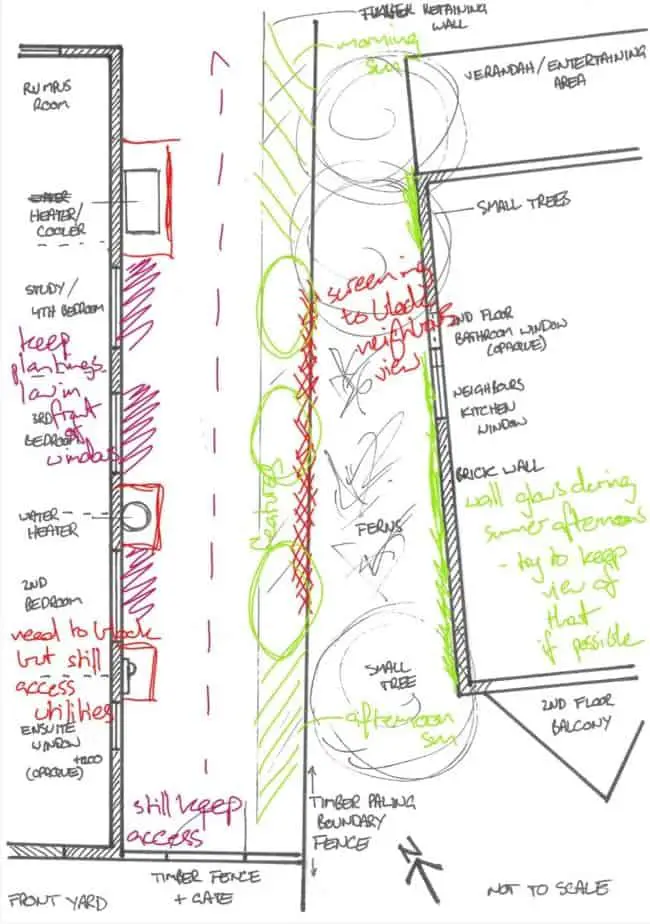
Design 3 shows a few problems.One is visually hiding theutility unitsdown the side while still maintaining access.Another is theneighbouring oversightfrom their kitchen window.A third problem is the space isshaded in the afternoon– affecting plant choices.
The opportunities are somesunny spotsat different times of the day, and the esoteric"sunny wall"I mentioned above.I also added a neutral note to maintainaccessthrough the space.
4.How To Use Landscaping Ideas & Inspiration To Inform Your Designs
This step is constantly ‘happening‘.You might have ideas or examplesalready.Or will look for somenow.And you should probably keep lookingas you are designing.
I'll take a few images I can use as inspiration for each of the designs above.Some have outlines and notes, others are unedited.
Design 1 – Garden Ideas For Wheelchair Users
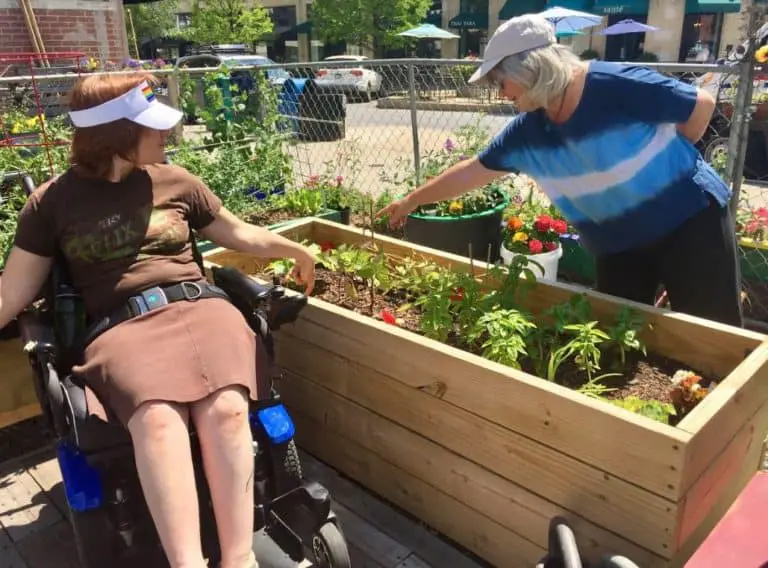
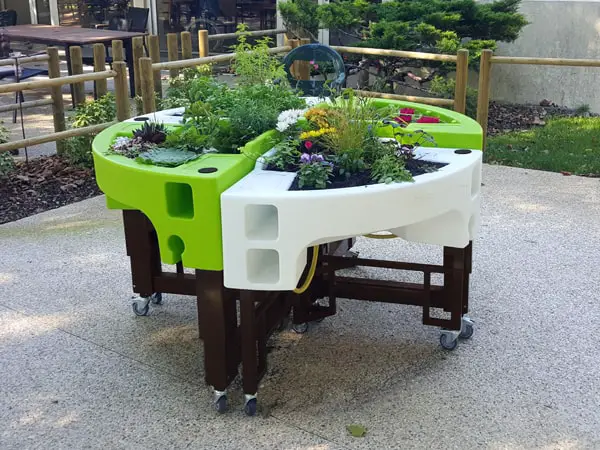


This may look like a weird set of examples to use for a华体会ufcgarden designed around wheelchair users, but you'll see how it informed my design/s below.
The focus isn't just on the practicalities like raised garden beds.It's also about the rest of the backyard design – what can we add to make it something more magical?
Design 2 – Landscaping Ideas For A Hot Climate


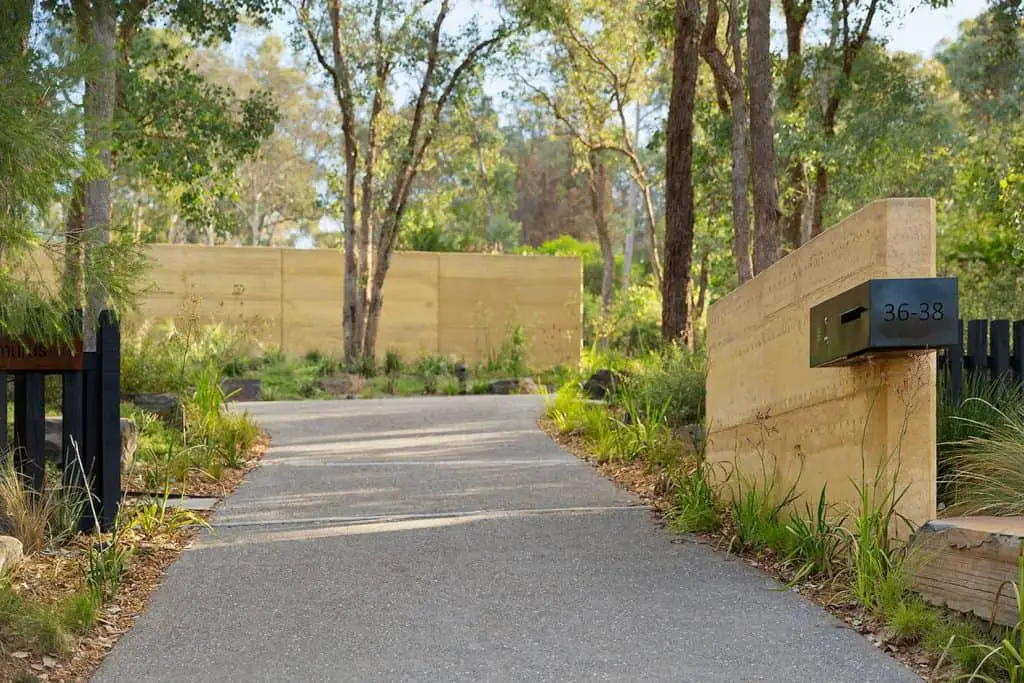
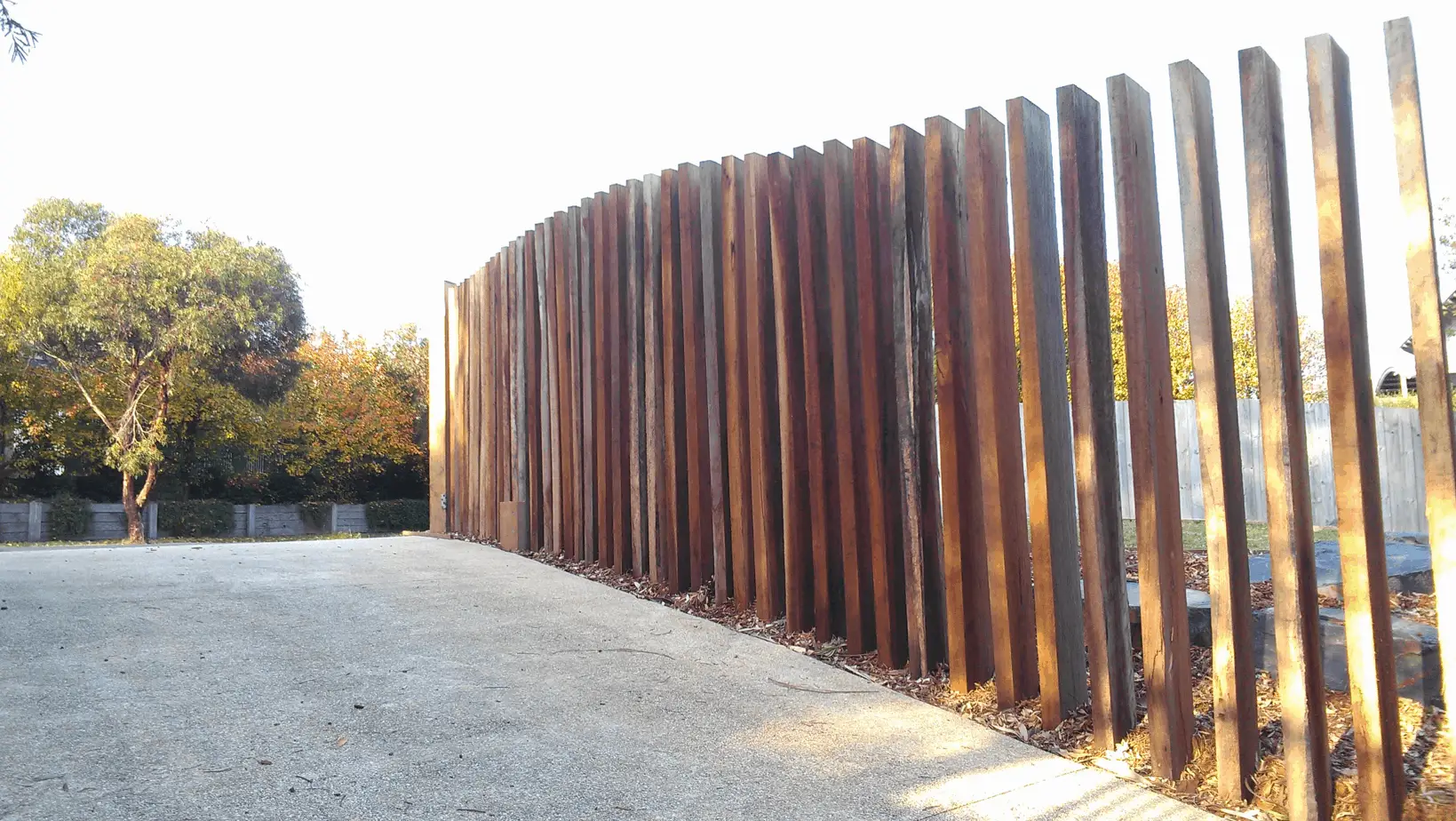
This site exploredcreating a garden in a hot climate.The kinds of inspiration I looked to included desert specialised plants like succulents and Mediterranean trees like olives – even lovelier as feature trees.
Other ways to create shade include rammed earth walls and even upright poles or slats – they provide some cover/shade, but allow cooling breezes through.
Design 3 – Landscaping Ideas Down The Side Of The House




Here I literally outlined some of the key components I wanted to use in my design explorations looking at a华体会ufcgarden design down the side of the house.
As you can see, they're drawn not just from ‘side-of-the-house' examples, but from a few different images.The final one shows how some simple screens can create some intrigue by blocking your view into little pockets of space.
So once we have some examples and inspiration to draw from, it's time to begin designing!
Take an idea or two – something you like from one or more images – and add it to your space.Keep in mind not only the problems you want to address, but also the opportunities you can try to take advantage of.
5.Creating Your First Landscape Design Draft
Now it's time to throw all the research, analysis, problems, opportunities and ideas together.It's time to finally create your first (probably bad) design.
The key is to notoverthinkit.And don't worry about creatingpretty drawings.
You'll see my initial sketches arerough.Even my ‘refined' designs are not presentation worthy.I'd only create something ‘pretty' once the design is basically finished and I was presenting it to others.
For now, keep itquickandmessy.
Design 1 – Wheelchair Accessible Garden
A rough design, I generally start by outlining spaces – similar to the skeleton plan.The main difference here is I nominally suggest activities or features that should help address problems or take advantage of opportunities.
I started by separating the garden intotwo areas– aworking spaceand‘passive' spaces.
The working space is built toaccommodate the specific gardening needs of the wheelchair user– raised beds, storage points etc.– while the passive spaces are more ‘ornamental‘ and likely to be maintained by someone else – family, friends or contractors.
I also outlined a rough path through the garden, given the focus is on accessibility for a wheelchair user.
Design 2 – Landscaping Ideas For A Hot Climate
My first focus for this design is toreduce the amount of sunlight hitting the house and ground near the house.I added things liketrelliseswith climbing plants,trees,wallsandupright poles– all of which should help.
It's less a design and more acombination of ideas.Given the extreme conditions of the desert/hot climate, my approach will lean more towards components that arefunctionaland provideutility, rather thanaestheticsandform.
Design 3 – Landscaping Ideas Down The Side Of The House
This first draft takes one of the examples – the one with the whiteretaining wall and bench seat– and uses those elements to define the space.
The retaining wall on the right provides space to grow trees – specially placed to blockneighbouring oversight– and groundcovers.Bench seats take advantage ofmorningandafternoon sun.A gravel path cuts through the middle of the space, maintainingaccess.
Finally, the main ‘innovation' is mirroring the retaining wall on the left side, but altering it to have arise and fall– high and low points.The high points block theutility unitsvisually, while allowing access from the sides.The low points are cut out in front of the bedroom windows to allow them to look out into the space.
So here are the three first drafts for each space.Try create your own now.Don't worry about creating theperfect designstraight up.Design is all aboutiteration,swapping things aroundandexploring other ideas.
6.Exploring Different Landscaping Ideas & Combinations
Having developed a first draft, it's time to swap things around, refine it further, or explore other ideas.You can do this by taking other elements from other images and trying them out.
Remember to consider your site conditions, the problems you want to handle and opportunities you want to ‘exploit'.
I'll show a few of the designs and sketches I did for each of the plans above.You'll see a mixture of refining the first draft and exploring new ideas.
Design 1 – Wheelchair Accessible Garden
After my first draft, I swapped some of the areas around – moving the ‘working' space from the right to the left side of the yard.This allows you to see the space from inside the house better than the first draft.
I thenfleshedthis idea out more, adding ramps and paths and defining spaces a little better.I still wanted a design that didn't have wheelchair specific adaptations appear as ‘bolt-on' elements.
Yes there is a space dedicated to those activities, but that doesn't mean the rest of the garden had to abide by the same restrictions.
An added benefit is each space in the design addressed a problem.The meadow grasses can soak up water draining to thelow point.Theneighbouring oversightis blocked by the bamboo forest.And the retaining wall forming part of the ramp minimises the impact of the groundslopein that area.
Design 2 – Landscaping Ideas For A Hot Climate
After the first draft, I wanted to explore some other ideas and techniques that couldreduce heat in the garden.The first design adds ground based ideas – rockeries, berms, groundcovers, breaking up large flat areas by spreading out pavers, and adding gravel.
I also took advantage of low points in the site by adding drains that fall to storage tanks (or pumps) to collect water.
The second plan looks at ‘sequencing‘ ideas to allow them to support each other.A raised berm protects a shallow depression on the leeward side where water collects, reducing evaporation.Trees planted here may fare better than in open soil.They then grow, providing shade for the building, path or entertaining area.
I also looked at excavating some areas a little to get lower in the soil, where it's cooler.
The final plans carve up space.One has the main path and shade elements near the house – protecting it directly – and the other has them away from the house, relying on the groundcovers and rockeries to reduce heat on the ground.
This design also has an interesting set of curving walls that provide shade and shelter, but allow a little bit of breeze to sneak through
I got to this ‘sequencing' idea – combining techniques to better cool the garden – by considering mysite analysis, and combining it with the little bits ofresearchI'd done on the different materials and elements I wanted to use.
So although this set of designs doesn't follow thenormalapproach I'm suggesting above, it did allow me to explore different mini-ideas and spaces.
The next steps would be to switch them around some more to find the best positions for activities or features, and then use these combinations to provide the best environment for things to grow.
Design 3 – Landscaping Ideas Down The Side Of The House
The second draft – first image here – is another iteration of the first draft above.I basically just shifted the placement of thebench seatsto get a better view of the neighbours brick wall – to see it ‘glow' during summer afternoons.
The second exploration (and first sketch) takes elements I like from two different examples/images – the jagged flagstone pavers and bold ‘feature' colours in one, and the screens that add intrigue and block things from sight in another.
I create a wandering path offlagstonesdown the middle and place some boldfeature treesto block the neighbours view.I then have a fewtrellisesset up in front of utility units, strung with more boldclimbing plants.Finally a softer, more mellow climbing plant can cover the fence.
The final idea is simple – make ameadowwith sometaller treesdotted throughout.A windingpathcan be mown through the space to provide access.The trees can be placed to, again, block views in while allowing a view of the warm brick wall that glows in summer.
Now you know my 6 Step Beginners Guide for landscape design.I hope you found this useful, and can follow to help create a design perfect for your garden or backyard.
If you're interested in something morein-depth, you'll find a10 Step, 10,000 word guide here.It goes into more detail on site analysis, using ideas and examples, and how to work through proper design iteration and exploration.
And finally if you want to goall in华体会ufcand really create a unique garden design perfectly suited to you and your family, purchase my written ebook华体会ufcThe Garden Design Process.

